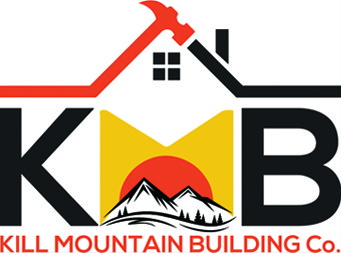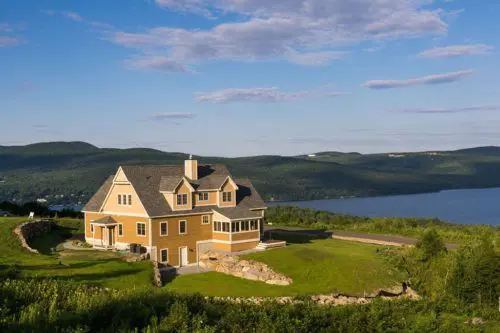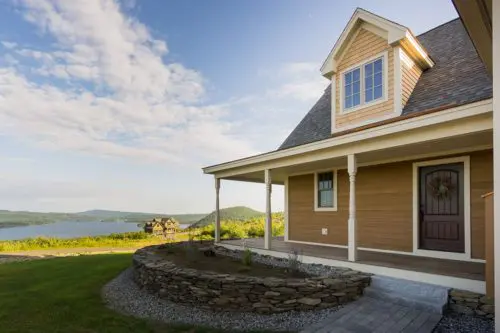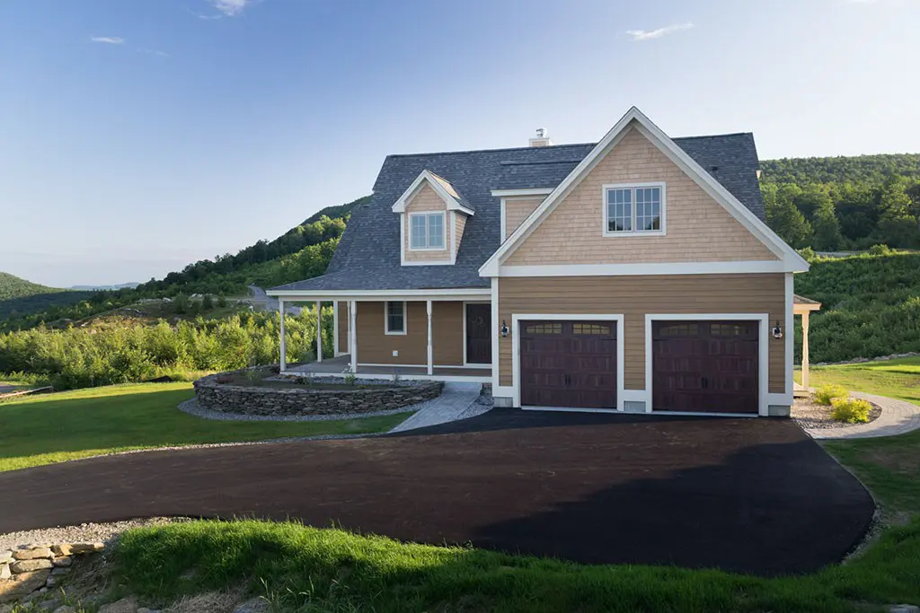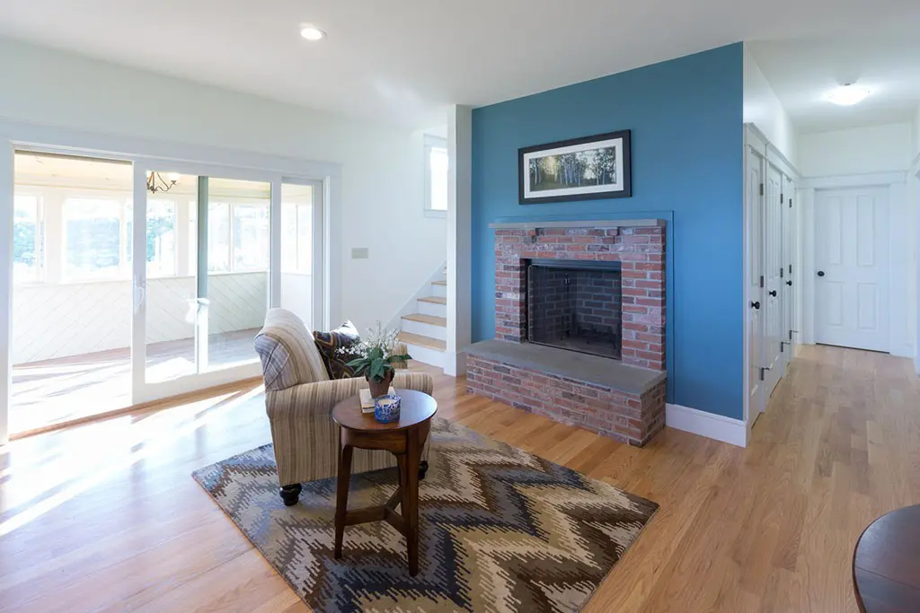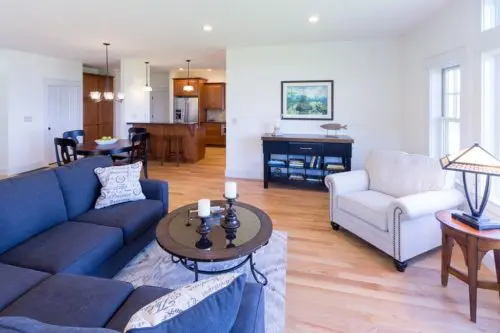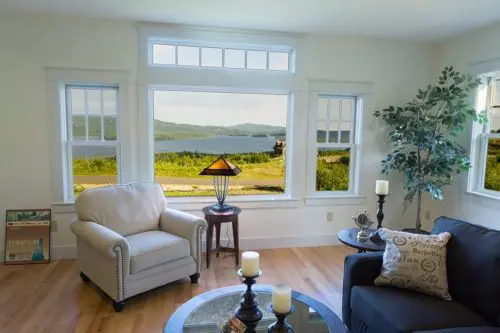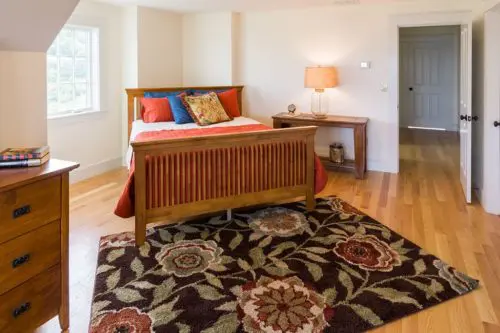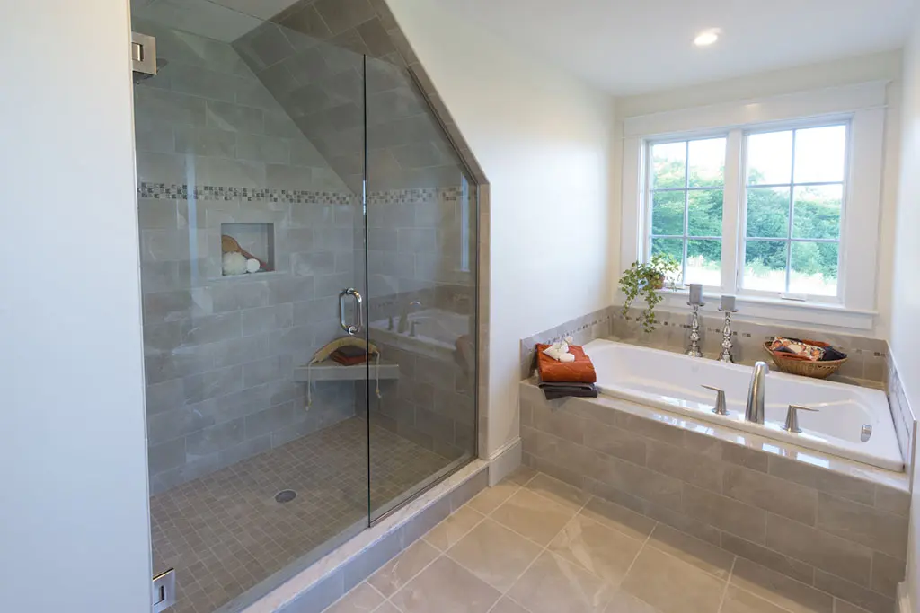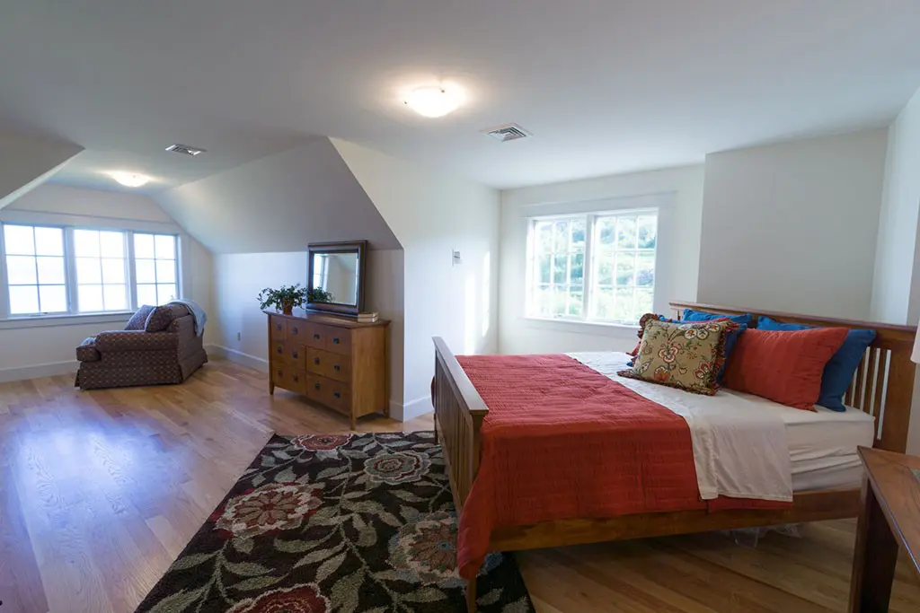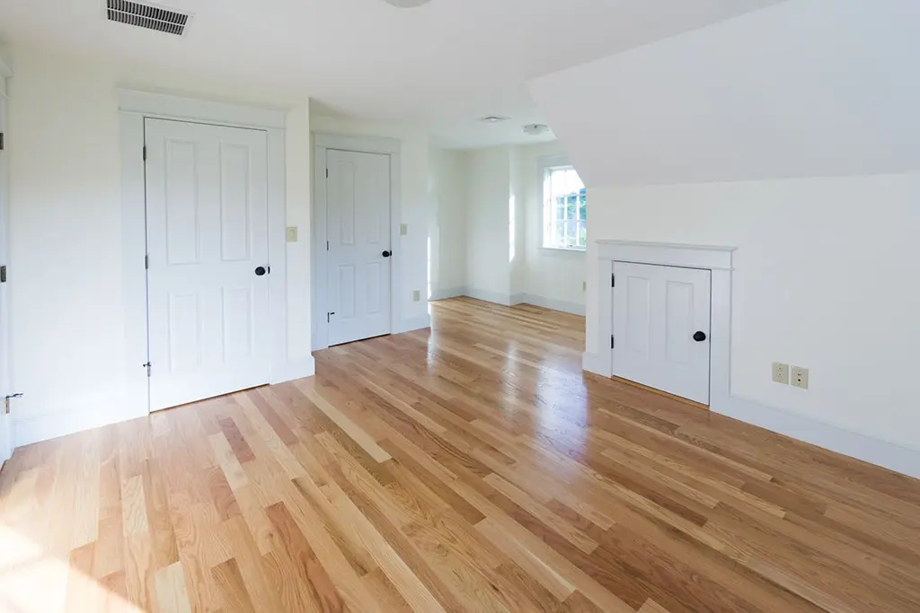This was built as a weekend retreat and when I designed it I had to keep in mind that it was in the center of a short loop road in my subdivision. All 4 sides of this home were quite visible so I put a porch on all 4 sides for curb appeal. The yard had a nice gentle slope that allowed us to put in some retaining walls to create a small flat yard. We have western red cedar clapboard siding on the first floor and white oak shakes on the second floor. The overhead doors are steel overlay with vertical planking and I matched the style and color with the fiberglass front entry. We put in a 0 clearance wood burning fireplace with propane stubbed to it for easy conversion. This is a 4 bedroom 4 bath house with the full master en-suite with a walk-in custom shower and a jetted soaking tub on the second floor with a smaller office with private full bath that can be converted to a master suite on the first floor. Notice the small doors on the crawl spaces in the large bedroom over the garage. We made these from scratch to match the larger doors in the home. The home also is situated so that you see the lake from the windows on 3 sides, with the forth side looking west and it catches a nice red sunset on occasion. This also has a 3 season room that gets all day sun from the east, south and west, from the 3 open sides.
